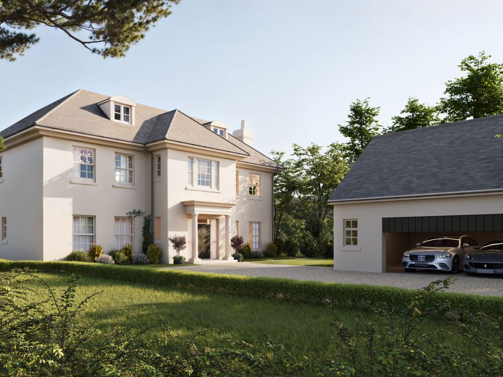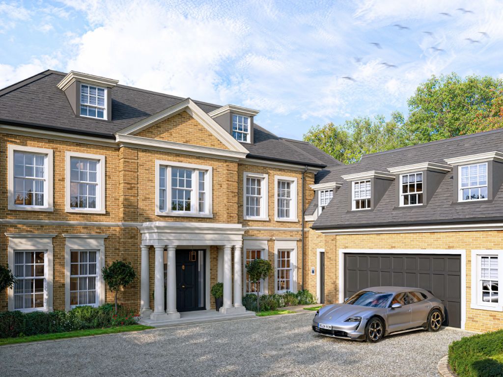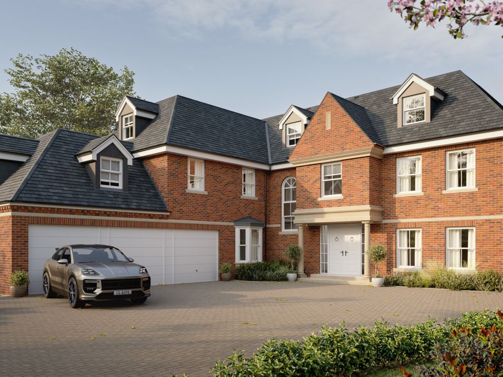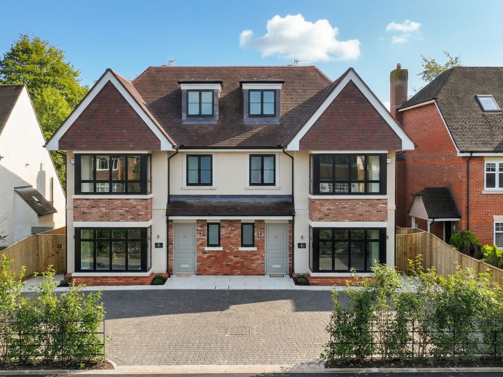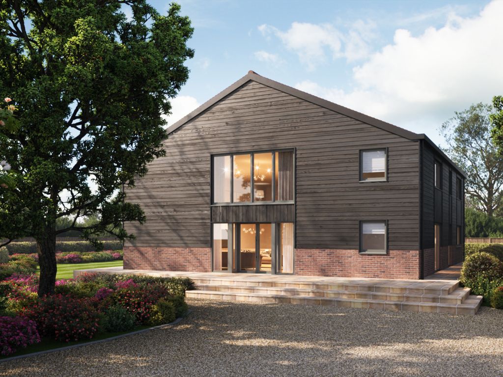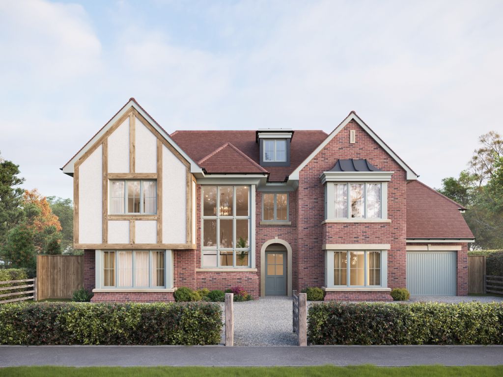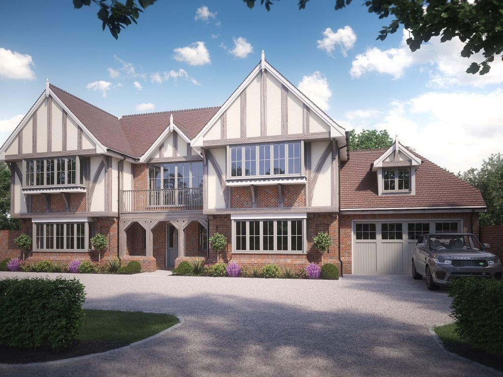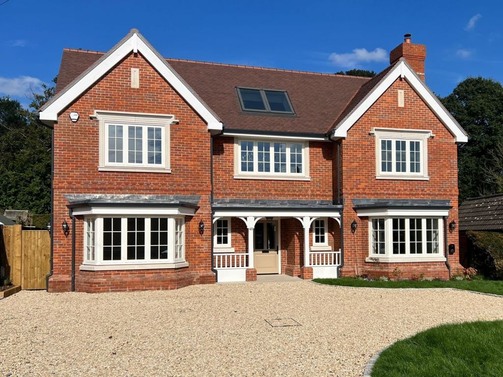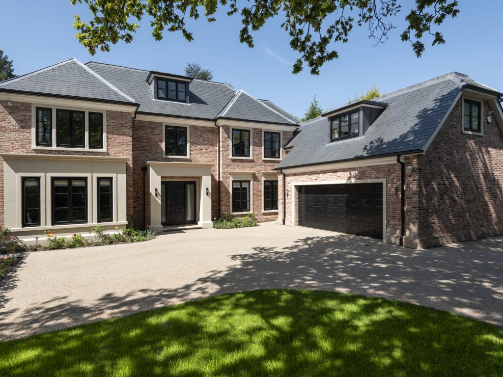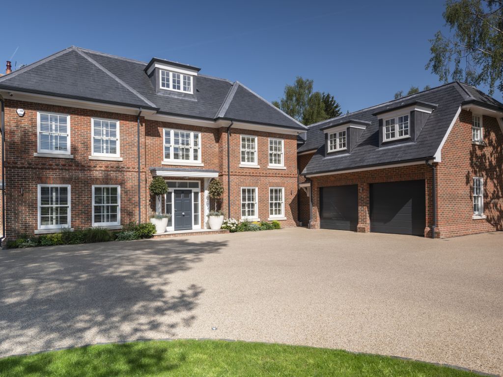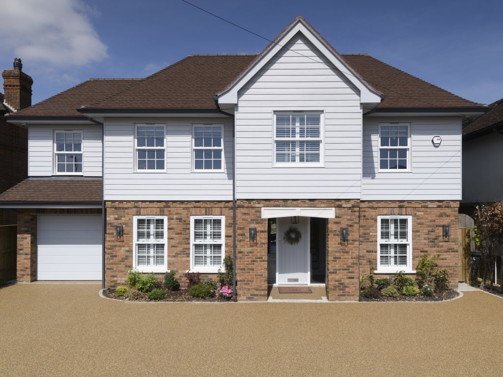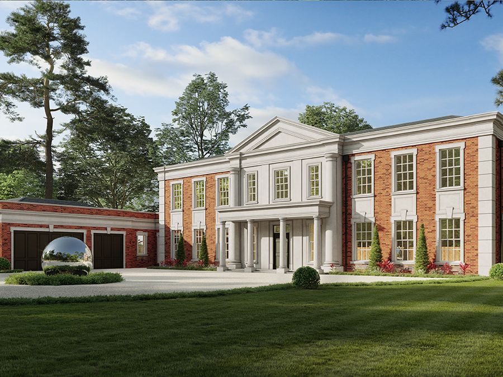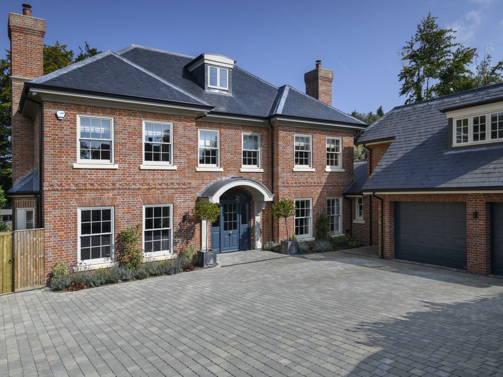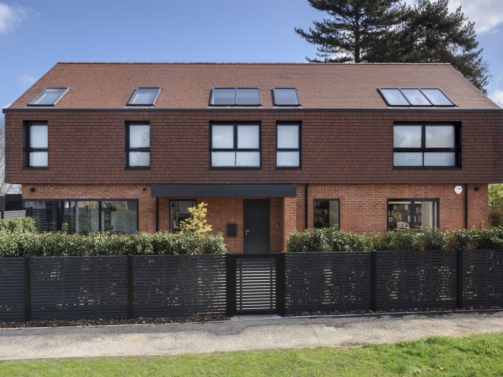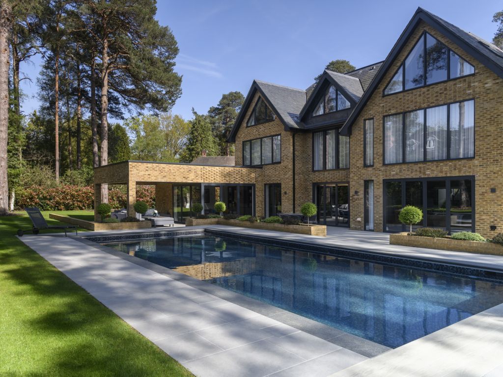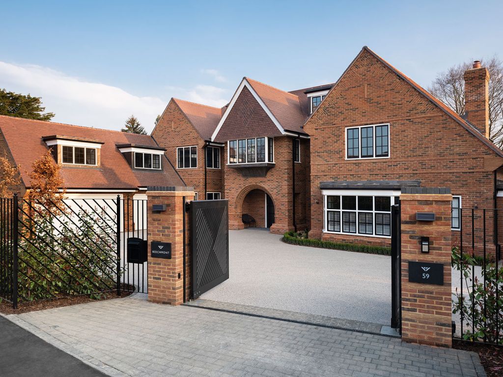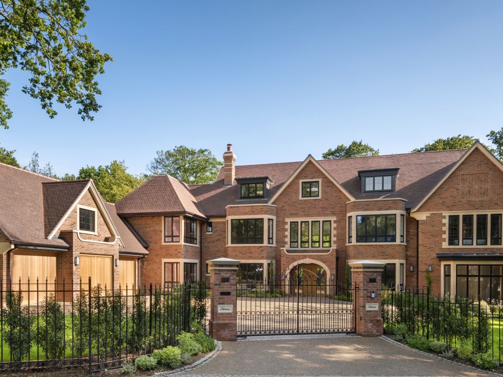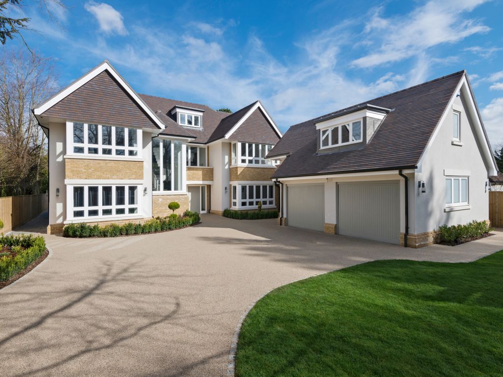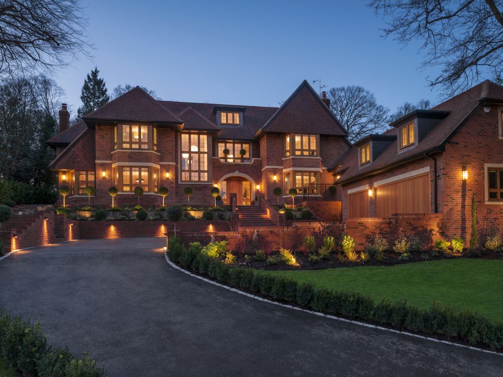Beechmont

Gregories Road, Beaconsfield
6
7
5
Detached
Private Driveway
Triple
Rarely will you encounter a home that is so uncompromising in its design; where traditional influences and contemporary style have been married so effortlessly with state-of-the-art technology.
Beechmont offers a master class in modern luxury: arranged over three floors, its superlative accommodation is intelligently planned, maximising convenience and comfort at every turn. From the front, the Arts and Crafts inspired façade belies its 21st century interior, where Crittall style windows and a striking industrial style Kitchen are both timeless yet on-trend.
Step under the impressive Romanesque brick arched porch and into a breath-taking triple-storey galleried hallway, where the spectacular barely-there glass balustrade elevates the staircase to a work of art. The generous Study and elegant Drawing Room are both perfect for entertaining, while the third Reception Room offers flexibility of use as a formal dining room, studio or gym. The vast Kitchen/Breakfast/Garden Room is the relaxed heart of the home, with a choice of seating areas, a wine store and coffee station, along with a large Utility Room with prep kitchen. In addition to almost wall-to-wall bi-fold and French doors blurring the lines between inside and out, there is a covered seating area to the rear, encouraging al fresco living whatever the weather.
Upstairs, the lavish Master Suite extends over 1,300 st ft, with separate his and hers Dressing Areas and En Suite Bath and Shower Rooms. There are four additional bedrooms, all with En Suite facilities, and all but one with fully fitted Dressing Rooms. The top floor Media Room, fitted with its own Kitchenette, offers further flexibility, while staff can be housed in the ancillary accommodation, located over the adjacent Triple Garage.
