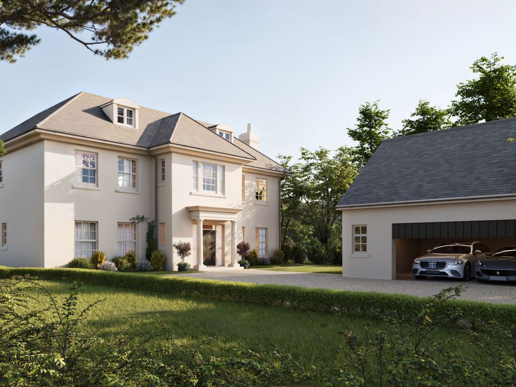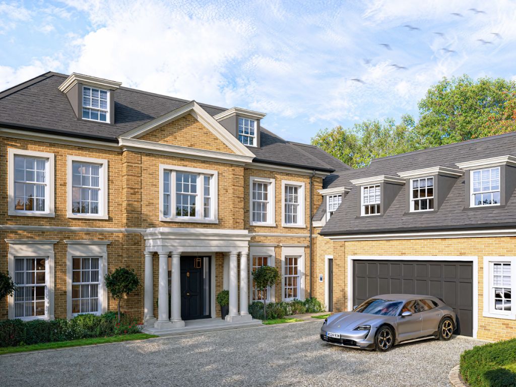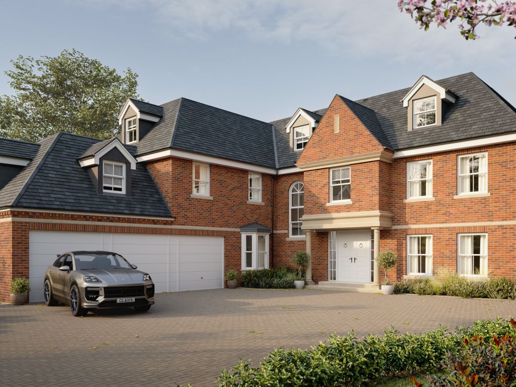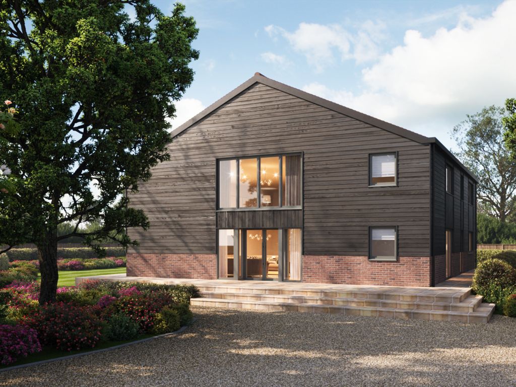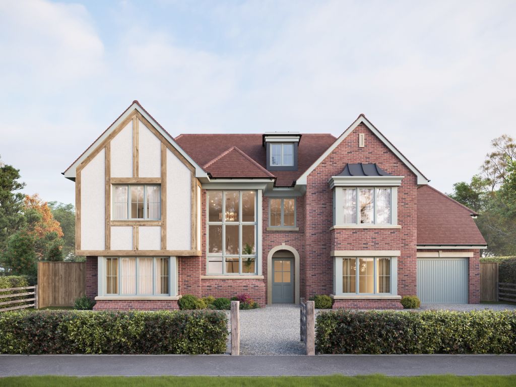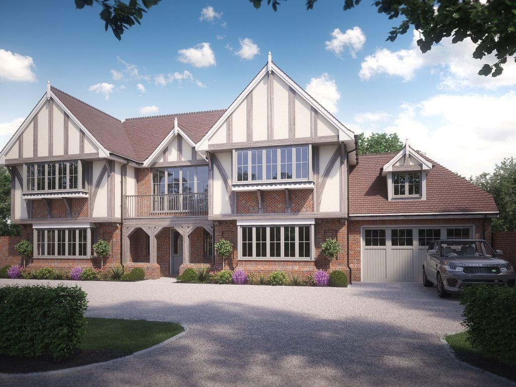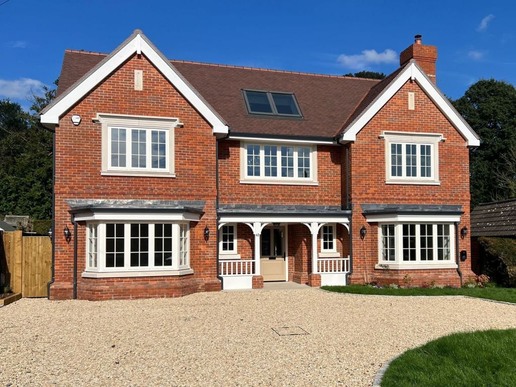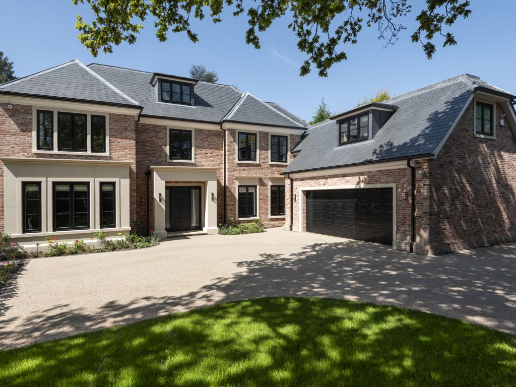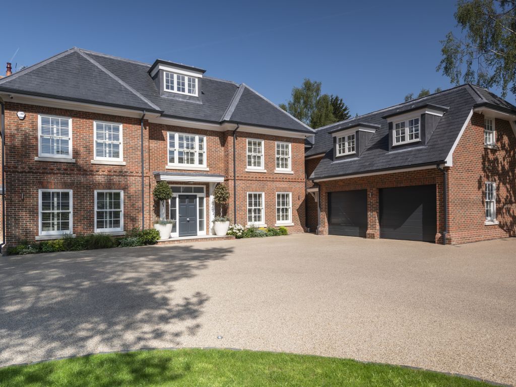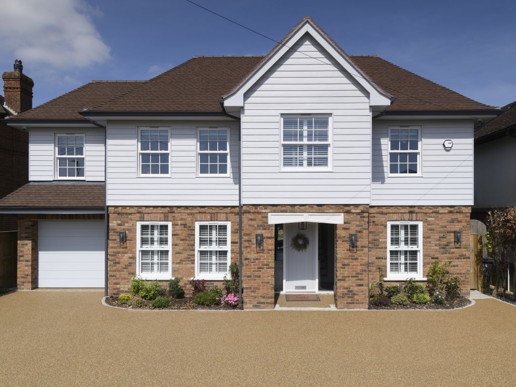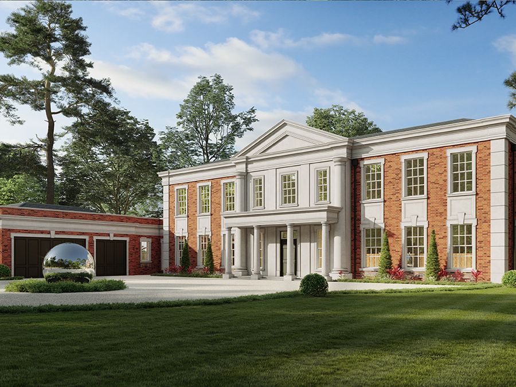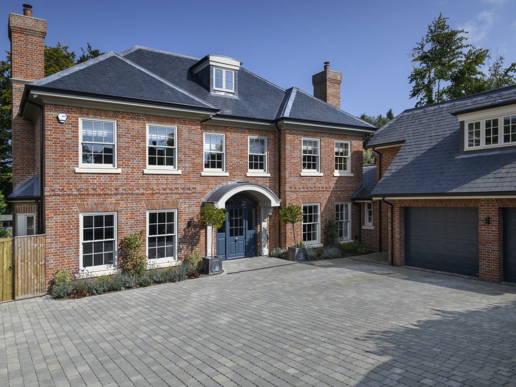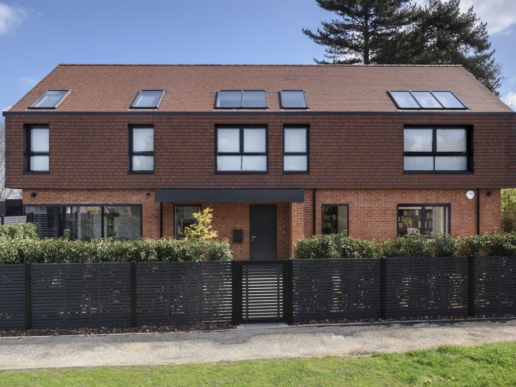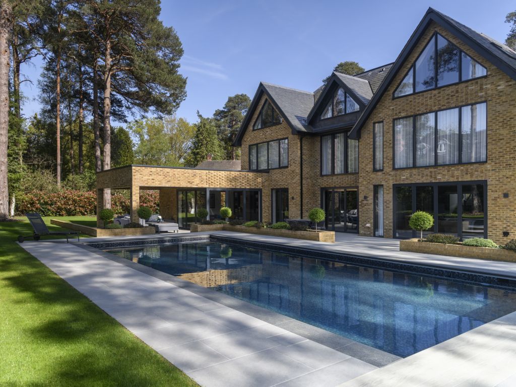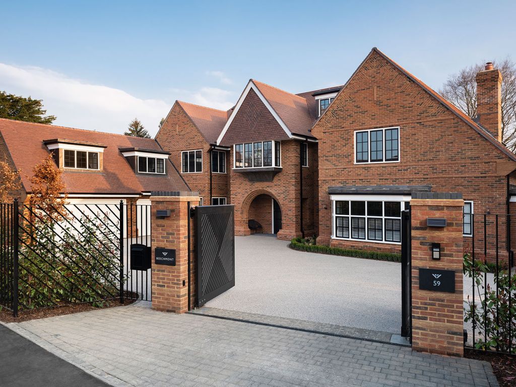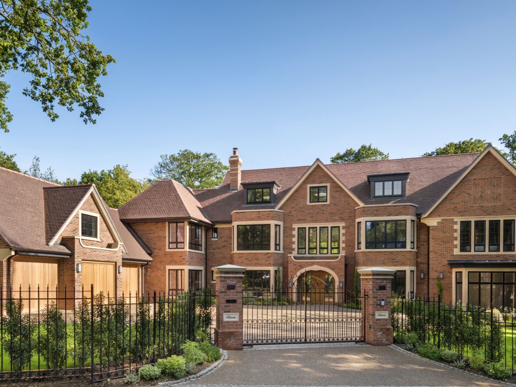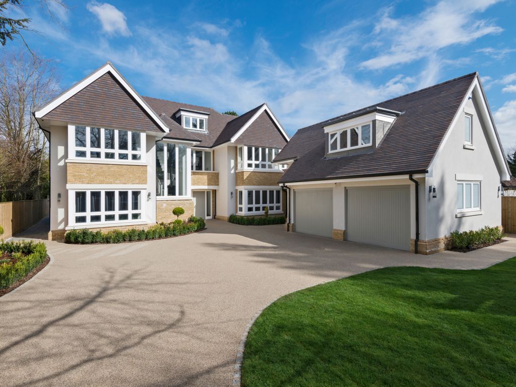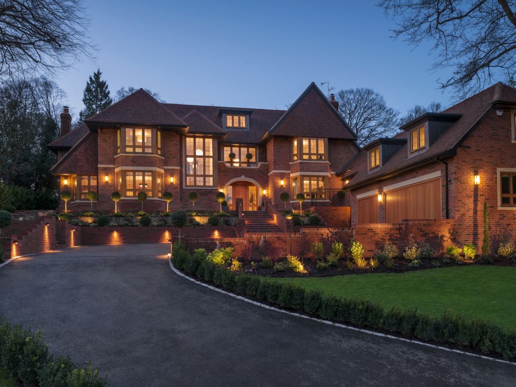Private Client - Stableside
Private Client - Stableside
Hazlemere, Buckinghamshire
4
4
3
Detached
Garden Office with Kitchen & Bathroom
Stableside was a design and build project for EAB, from land procurement to interior design, during the covid pandemic years of 2021-2022.
This family sought a calm, neutral and fresh palette that would suit their busy lifestyles. Incorporating natural timber elements throughout the property that linked seamlessly was a priority, and can be seen in the herringbone floors, kitchen accents, bespoke staircase and bathroom vanities.
The sloped aluminium glazing atop 8m sliding aluminium doors, all colour matched to the exterior cladding, was a focal point of the entire property, and boasts views over the adjacent farmland and office building where the family run their business.
With a desire to be innovative and luxurious, Stableside includes a full media room with Dolby Atmos, home automation, ceiling speakers, air conditioning, under floor heating, sectional garage doors, garden irrigation, resin driveway, hot tub and external mood lighting.
Completed mid 2022
